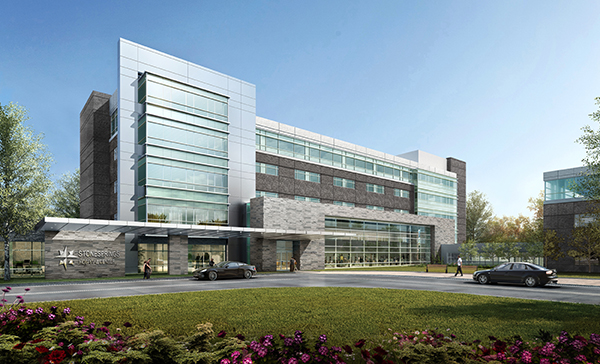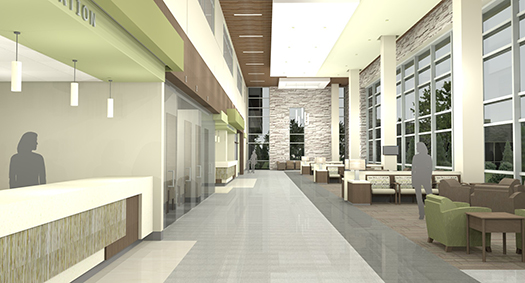
StoneSprings_Rendering_2.jpg

HCA’s StoneSpring’s Hospital Center is designed and equipped for comprehensive inpatient, outpatient, surgical and diagnostic medical care. The hospital features 124 beds, 15 emergency room bays, a cardiac catheterization lab/operating room, and five diagnostic imaging rooms including MRI, CT and nuclear medicine.
Gresham, Smith and Partners, has announced the completion a new 230,000-square-foot hospital and 100,000-square-foot medical office building at HCA’s StoneSprings Hospital Center in Loudoun County, Va. GS&P’s architectural, structural and interior design services produced a modern, efficient and intuitive new standard for HCA that complements regional architecture and gives the company a solid foundation to expand its local services.
“I am very pleased with GS&P’s design,” said Mark Rader, CEO of StoneSprings Hospital Center. “The exterior of the building is modern, yet ties in the history of northern Virginia through the use of stone, reminiscent of the stone walls still found in the surrounding countryside that predate the American Civil War. The interior layout is patient- and visitor-friendly, with ample space for guests to wait comfortably while a loved one is being cared for. I am very happy with the completed project and look forward to our community benefiting from this facility for many years to come.”

The greenfield hospital’s palette of neutral colors in stone and brick reflect its location along a corridor that transitions from Colonial-style developments of eastern Loudoun County to the farmland and historic sites of western Loudoun County.
GS&P fully redesigned HCA’s existing prototype hospital to reduce square footage, improve flow and organize the departments more efficiently. Intuitive wayfinding and visual connections from interior to exterior throughout the building help patients and staff navigate the building. A main public corridor serves as a spine for patients and visitors to easily reach any area they need to access, while a separate passageway for staff creates an efficient link between departments. The greenfield hospital’s palette of neutral colors in stone and brick reflect its location along a corridor that transitions from Colonial-style developments of eastern Loudoun County to the farmland and historic sites of western Loudoun County.
“We are proud to help bring a new hospital to Loudon County,” said Kenneth A. Priest, AIA, NCARB, LEED AP, senior vice president at Gresham Smith and Partners. “Our firm has worked on more than 1,000 projects for HCA since designing its first hospital in 1968, so we welcomed the challenge of reimagining and improving on the company’s current standard. We are confident that the efficiencies and easy navigation designed into this hospital will make it the first choice for local residents.”
Designed and equipped for comprehensive inpatient, outpatient, surgical and diagnostic medical care, the hospital features 124 beds, 15 emergency room bays, a cardiac catheterization lab/operating room, and five diagnostic imaging rooms including MRI, CT and nuclear medicine. The 51-acre campus also includes a 100,000-square-foot medical office building. Together, they will provide 500 new local jobs and generate $2.1 million in local tax revenue.
