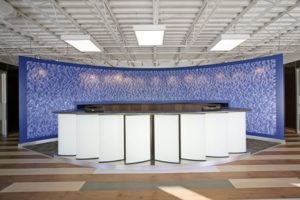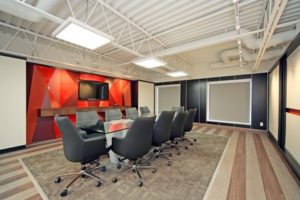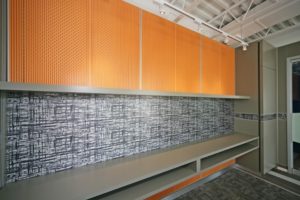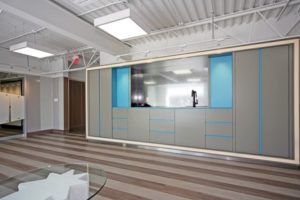
Abet Laminati is pleased to showcase its new office space in Mississauga, Ontario. Primarily designed with its laminates, this new office space provides customers with a real life showroom – demonstrating how designers and architects can use Abet’s products. Created by the J. Cho Design Team and inspired by Architect Noel Pugh, the design process intent was to showcase the versatility, flexibility, and durability of Abet’s products.
“Abet’s laminates come in large standard sizes that allowed us to design with fewer unnecessary seam joints,” stated Joe Cho. “They also come in a large variety of colors [and] textures including metallic surfaces resulting in greater design freedom.” Some of the design challenges included an inherently low ceiling and showcasing multiple products in the same space.
Exterior design employs MEG
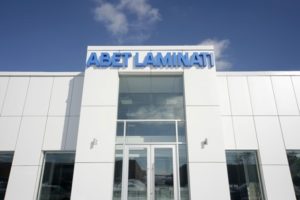
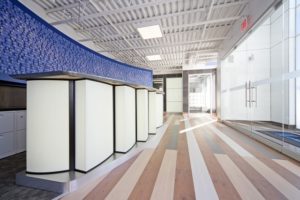
Translucent Diafos for interiors
In using Abet’s Laminates to design the office, the J. Cho Design Team “assigned a color theme to each room based on its function to create harmonized environments that also enhance the interest and impact of each space.” Glass doors accented with Diafos transparent laminate provide smooth transitions between these different design themes. As a product, Cho emphasized the translucent characteristic of Diafos provided an “aesthetic solution to privacy, while allowing light to penetrate through.”
“The goal of the project was to incorporate in some way or form each and every product that Abet Laminati offers and we feel we accomplished that,” stated Project Coordinator Sean Gregory.inates to design the office, the J. Cho Design Team “assigned a color theme to each room based on its function to create harmonized environments that also enhance the interest and impact of each space.” 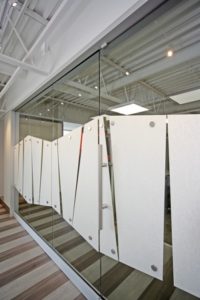
For example, the conference room features a wall of angled red laminate as the central design motif. The lines of the laminate work with the edges and hard angles of the room to provide a crisp appearance.
Based on a famous architectural pattern, the stairwell of the building uses a combination of matte wood grain and high gloss laminate to provide a smooth transition from floor to floor. Originally, the “staircase was long, cold and narrow,” but the creative use of Abet’s laminates added much needed warmth, texture, and color. Based on Frank Gehry’s staircase design at AGO (Art Gallery of Ontario), the J. Cho Design Team used a combination of wood grains and matte laminate “to create a lively and welcoming directional pattern [and to] show how one color can be used across all formats of ABET products.”
On the second floor, the mezzanine has a cabinet with touches of turquoise and a wall with digital print at eye level to draw attention away from the low ceiling. According to Sean Gregory, “the laminates were in many cases the design problem. We wanted to use laminates in every inch of the building and in many instances had to ‘create’ new design ideas to do so.”
These design challenges included the combined use of matte and gloss finishes, metals, solid color combinations, and translucent laminate with glass, and using colorful laminate to open up the low ceiling. Abet’s Interior Wall System was used throughout the entire project to meet these design challenges by allowing flexibility in application and design.
“Learning about new material applications was also a valuable experience for us,” says Joe Cho. “Abet’s Stratificato is a great alternative solution to using waterproof tiles inside shower stalls, outdoor as well as for high traffic application. Overall, this project required a lot of exploration of materials and detailing, which was a challenging yet absolutely exciting experience to our design team.” Stratificato is used everywhere throughout the office. Applications include all work stations, cabinets, wall panels, sample room shelving, the shower, and all kitchen counters with an undermount sink.
The design and construction of the building “was a long and tedious endeavor which was well worth the effort,” Sean Gregory said. Abet Laminati has additional offices and warehouses in Englewood, New Jersey, and Richmond, California. Both offices also make good use of Abet products.

